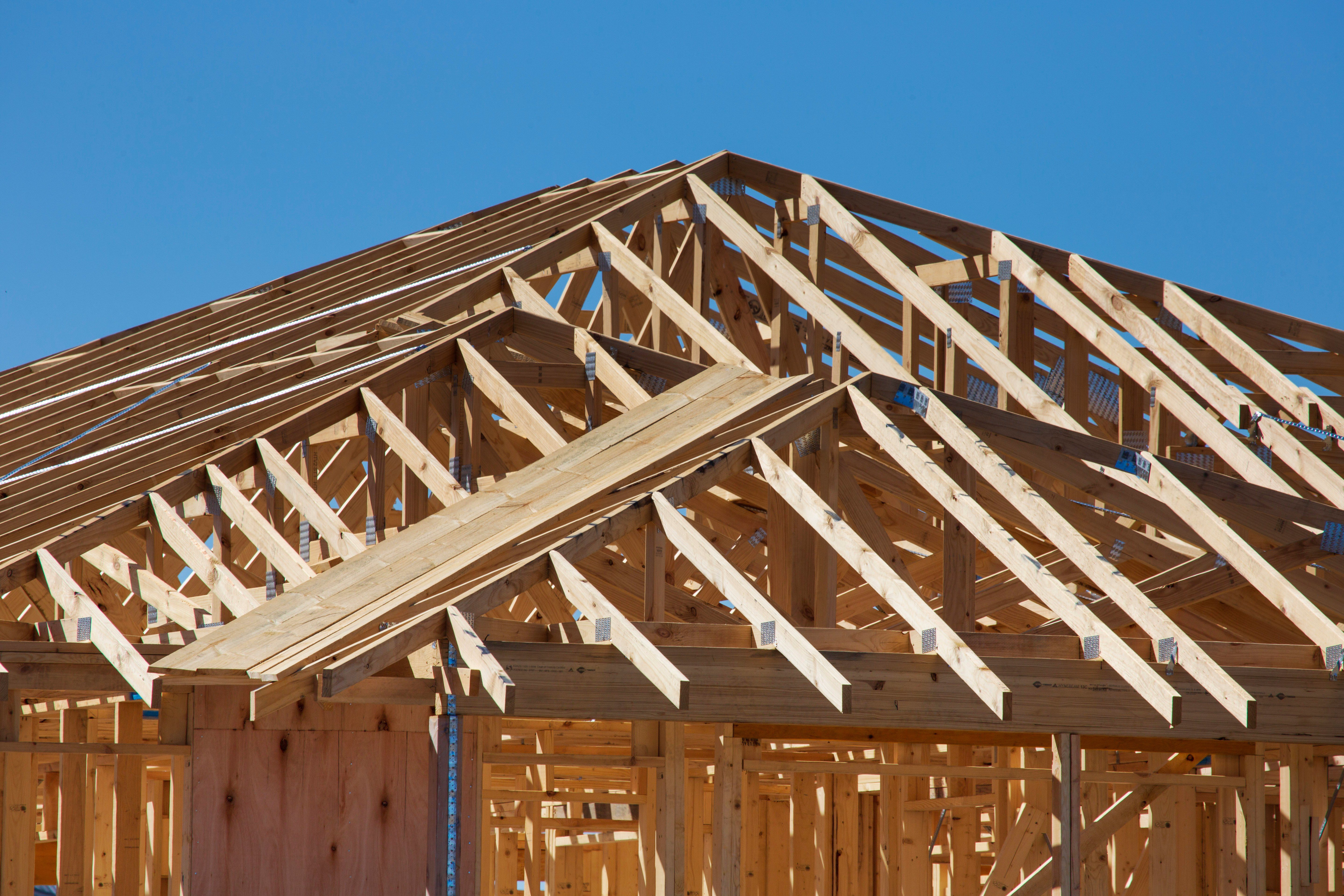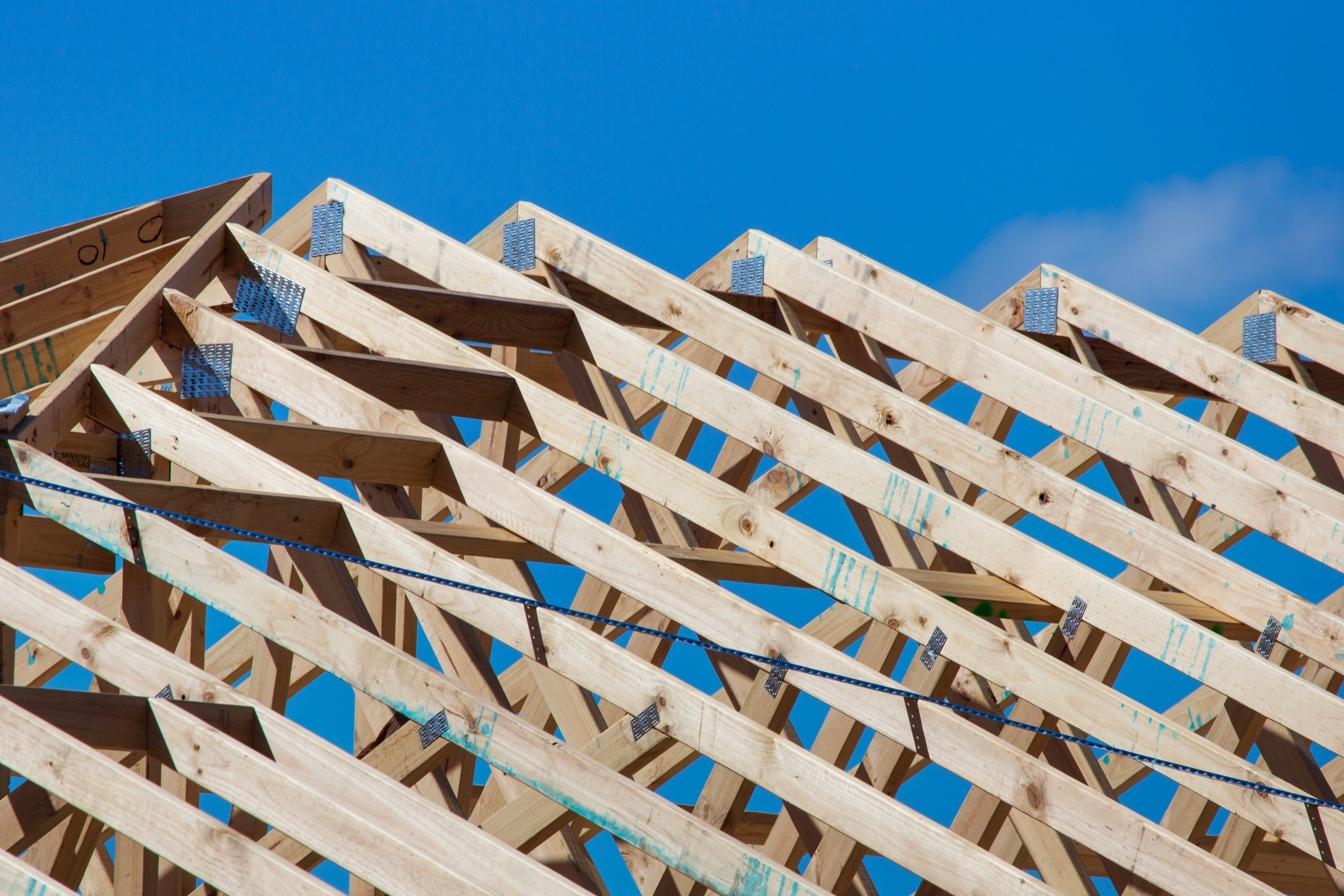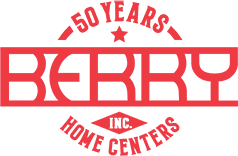
Roof trusses are essential components in construction, playing a vital role in supporting the structure and determining the overall aesthetic of a roof. They act as the framework that distributes the roof’s weight and ensures stability, making them integral to the strength and design of any building.
Whether you’re a builder or architect planning your next project, understanding the differences and advantages of different roof truss designs can help you achieve the best results for your building.
The Basics of Roof Trusses
A roof truss is a prefabricated framework made of timber or steel, designed to support the roof structure of a building.
The truss system consists of interconnected triangles known for their inherent strength and stability. These triangles distribute weight and reduce the need for interior load-bearing walls.
By connecting the rafters, beams and other structural elements, trusses help create a sturdy and reliable roof structure while allowing for flexible design. Their core functions include:
- Load Distribution: Roof trusses handle the weight of the roof, including snow, rain and wind loads, and distribute these forces to the building’s walls and foundation.
- Structural Integrity: By forming a rigid framework, trusses help maintain the shape and alignment of the roof, preventing sagging or deformation over time.
- Design Flexibility: Roof trusses allow for a variety of architectural styles and open interior spaces by minimizing the need for supporting columns or walls.
Common Types of Roof Trusses
There are several types of roof trusses, each designed with specific characteristics to meet various structural and aesthetic needs. Choosing the right truss is crucial for the stability and efficiency of your roofing system.
First, it is important to discuss the elements of a truss to better understand the types available. The best way to visualize a truss is to picture a triangle:

- Bottom Chord: This is the beam that makes up the bottom of the truss, spanning its length.
- Top Chord: These are the beams that make the sides of the truss, spanning its length.
- Web: These are the beams that are inside of the truss, connecting the bottom and top chords together.
- Pitching Point: This is where the top chords meet at the peak of the truss.
Now that we’ve established the components, let’s talk about some of the most common types of roof trusses.
King Post Truss

The king post truss is one of the simplest and most cost-effective roof truss designs. It consists of a central vertical post (the “king post”) that extends from the pitching point of the truss to the bottom chord with web beams that connect the top of the king post to the ends of the bottom chord.
Queen Post Truss

The queen post truss is an extension of the king post truss, designed to support longer spans. It includes two vertical posts (the “queen posts”) along with a horizontal strut at the midpoint of the truss, which adds additional support.
Fink Truss

The Fink truss features a distinctive web of diagonal members that form a pattern resembling the letter “W.” This design provides excellent load distribution and is highly efficient for covering moderate spans. As one of the most popular residential trusses, this truss is used in home construction.
Howe Truss

The Howe truss incorporates both diagonal and vertical members, creating a robust and efficient truss system. This design is particularly strong and stable, making it well-suited for larger spans and heavier loads.
Key Design Considerations and Applications

Selecting the right type of roof truss is vital to the success of any construction project. The choice depends on several factors like span requirements, load-bearing capacity, aesthetic preferences and budget constraints.
Span Requirements
Different trusses are designed for varying span lengths. For shorter spans, such as those in small residential structures, simpler residential trusses like the king post or Fink truss may be sufficient.
For longer spans, such as those required in commercial buildings or large halls, the queen post or Howe truss would work better.
Load-Bearing Capacity
Assessing the loads the truss will need to support, including live loads (e.g., people, equipment) and dead loads (e.g., roofing materials, snow), will help establish the type of truss needed for a building. Trusses with more complex designs, such as the Howe truss, can handle heavier loads more effectively.
At the same time, consider the materials used in the truss construction. Steel trusses can support heavier loads than timber trusses, but timber may be preferred for aesthetic reasons or specific design requirements.
For complex or large-scale projects, engineered trusses, which are custom-designed to meet precise load and span requirements, offer additional performance capabilities.
Aesthetic and Architectural Preferences
The appearance of the truss can influence the overall look of the building. Some trusses, like the Fink truss, have a distinctive web pattern that can be a design feature. Others, like the king post truss, offer a more classic appearance.
Some trusses may also require additional vertical space, which could impact room layout or ceiling height.
Cost and Budget Constraints
Different trusses come with varying material costs. Timber trusses are generally less expensive than steel trusses, but the choice may depend on the project’s requirements and budget.
Additionally, consider the cost of fabrication and installation. Simpler trusses like the king post truss may be more cost-effective while more complex designs like the Howe truss might involve higher costs.
Truss Installation: What You Need To Know

Truss installation requires careful planning and execution to ensure structural integrity and proper alignment.
Preparation
Before installation, conduct a thorough site assessment to ensure that the foundation and supporting walls are prepared to handle the trusses. Verify that all measurements are accurate and that the trusses are correctly fabricated and ready for delivery.
Delivery and Handling
Trusses are usually delivered to the site pre-fabricated and ready for installation. Ensure the trusses are inspected for any damage from transport. Then, use appropriate lifting equipment, such as cranes or hoists, to carefully move the trusses into position.
Positioning and Placement
Position the trusses on the load-bearing walls or supports, using temporary supports or braces to hold the trusses in place while they’re being secured. Make sure each truss is properly aligned with the design specifications. Check for level and plumb, and adjust as necessary before securing.
Securing and Fastening
Secure the trusses to the supporting walls or beams using appropriate fasteners, such as bolts, screws or metal connectors. Install temporary or permanent bracing as required to maintain the trusses’ stability during and after the installation process.
Inspection and Final Adjustments
Conduct a thorough inspection of the installed trusses to ensure they’re correctly positioned and securely fastened. Address any issues before proceeding with the next stages of construction.
Top Truss Maintenance Tips
Maintaining roof trusses helps extend their longevity and supports the overall stability of the building. Regular inspection and upkeep can help prevent issues and extend the lifespan of your truss system.
Tips for maintaining roof trusses include:
- Schedule Inspections: Conduct regular inspections of the trusses, especially after severe weather events or if you notice any signs of structural issues. Look for signs of damage such as cracks, warping or corrosion.
- Check Connections: Inspect the connections and fasteners to ensure they are secure and free from rust or deterioration. Loose or damaged connections can compromise the integrity of the trusses.
- Repair Damage: Address any signs of damage immediately to prevent further issues. Repair or replace damaged trusses, fasteners or connectors as needed.
- Avoid Overloading: Ensure the roof trusses are not subjected to excessive loads or modifications that could affect their performance. Avoid storing heavy items in the attic or placing undue stress on the trusses.
- Maintain Proper Drainage: Check that gutters and downspouts are clear and functioning correctly to prevent water from pooling on the roof or near the trusses.
Complete Your Project With Engineered Trusses From Berry Home Centers
Whether you’re dealing with a small residential build or a larger commercial structure, selecting the right truss type can significantly impact the structural integrity, cost and overall success of your project.
At Berry Home Centers, we offer a wide range of top-quality materials, including both standard and custom trusses designed to meet various needs.
Explore our selection today to streamline your construction process, ensuring your project is completed efficiently and to the highest standards.
