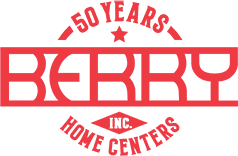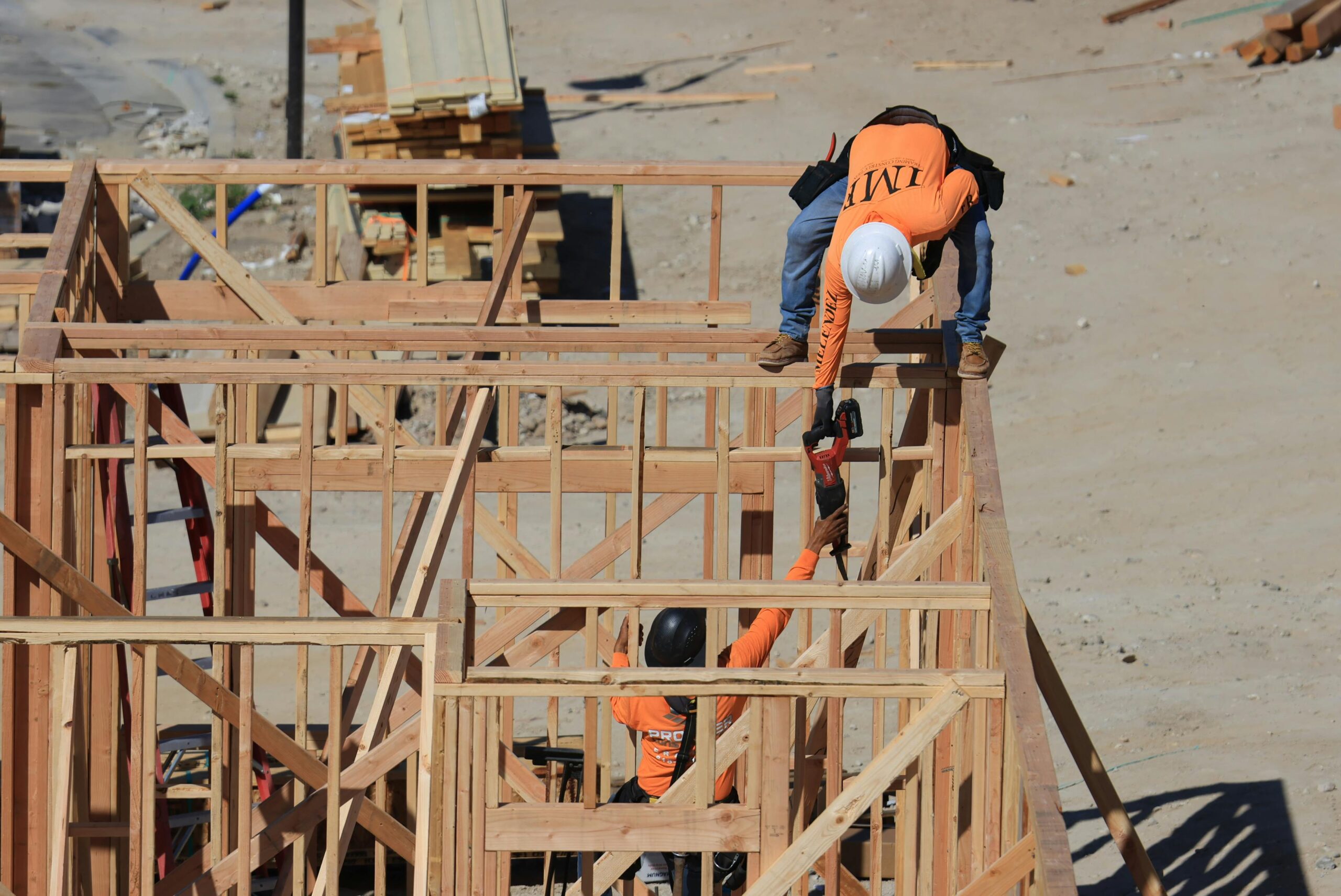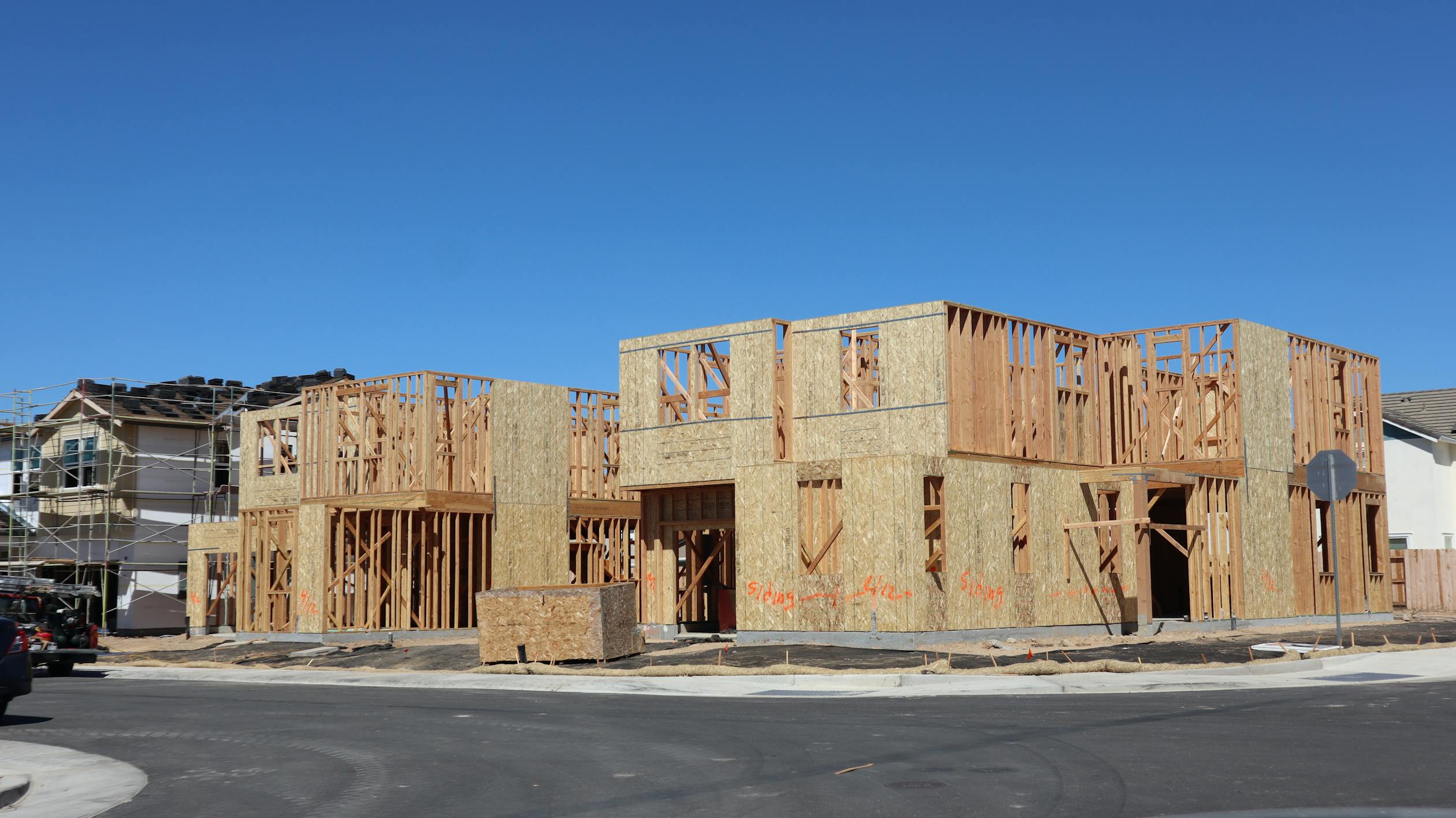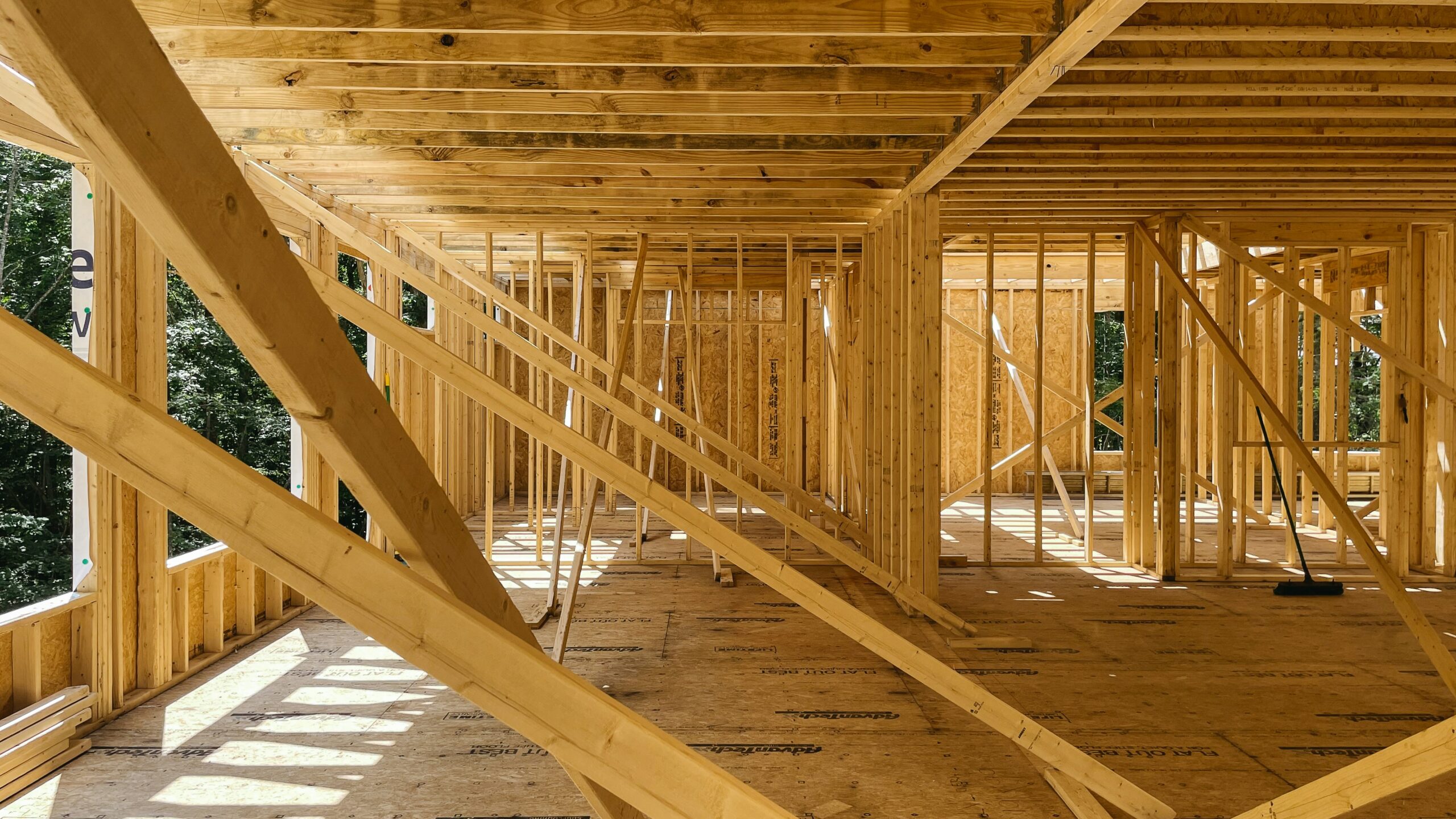Structural framing is the core of any building — the force that holds everything together and ensures the structure can withstand the test of time. Mastering framing techniques is essential for builders and architects to deliver safe, efficient and resilient projects.
In this article, we’ll explore the critical components of structural framing — beams, columns and joists — and how they work in harmony to create a strong, stable framework.
Whether you’re preparing for your next project or exploring new innovations, here’s everything you need to know about traditional structural framing methods and cutting-edge approaches that are transforming modern construction.
Structural Framing 101
Structural framing is the skeleton of a building, designed to support loads, provide stability and shape the structure. It plays a vital role in distributing weight evenly throughout the building, preventing stress concentration and potential failure points. It impacts everything from design flexibility to project cost and safety.
In the ever-evolving construction industry, framing techniques continue to advance. While traditional methods remain effective, modern engineered solutions offer improved efficiency, sustainability and design possibilities.
Components of a Framing System
At its core, structural framing relies on a network of key components — beams, columns and joists — that work together to form a cohesive system.
Each component has a specific function:
- Beams: Beams transfer loads across a horizontal plane, supporting weight from above and distributing it to columns or load-bearing walls. They can be steel, wood or engineered materials, depending on design and load requirements.
- Columns: Columns provide vertical support. They carry the weight of beams and upper floors, transferring loads down to the foundation. Columns are typically made of steel, concrete or timber with materials chosen based on structural needs.
- Joists: Joists distribute loads across floors or roofs, supporting flooring or roofing materials and transferring loads to beams or load-bearing walls. They’re often placed parallel to provide even load distribution and stability across surfaces.
Ultimately, framing system selection depends on the building type, load-bearing requirements and local building codes. Material choice, structural integrity and cost efficiency are also critical factors when choosing the right framing system.
Traditional vs. Advanced Framing Methods
When it comes to framing, professionals have a choice between traditional methods that have stood the test of time and advanced techniques that offer modern solutions.
Understanding the differences between these approaches is essential for selecting the right method for your project.
Traditional Framing Methods
Traditional framing, often referred to as “stick framing,” involves assembling the structure piece by piece on-site. This method has been widely used thanks to its straightforward process and the ability to customize each component during construction.
Common in residential builds, traditional lumber framing uses standard dimensional lumber for walls, floors and roofs, relying on established layouts such as platform or balloon framing.
The pros and cons of traditional framing methods include:
- Pros: With traditional framing, materials are widely available and design flexibility and execution simplicity are enhanced.
- Cons: Lumber framing can result in more material waste, longer construction times and the potential for less energy efficiency compared to newer methods.
Advanced Framing Methods
Advanced framing techniques have emerged to improve efficiency, reduce material waste and enhance energy performance. These modern framing methods focus on optimizing the use of materials while maintaining or improving structural integrity.
For example, advanced framing uses fewer studs and larger spacing between them to reduce thermal bridging while modular and panelized construction prefabricates sections of the frame off-site, allowing for quicker assembly on-site.
The pros and cons of advanced framing methods include:
- Pros: Modern methods reduce material waste and offer faster construction times, improved energy efficiency and often lower labor costs.
- Cons: Advanced framing requires precise planning and coordination, can involve higher upfront costs and may need specialized skills or equipment.
Structural Integrity: The Foundation of Safety
Structural integrity is the foundation of any successful construction project, ensuring a building or structure can withstand the forces and loads it encounters over time.
Maintaining structural integrity requires careful design, precise material selection and adherence to engineering principles throughout the building process. Each component, from beams to columns and joists, must be properly sized, placed and connected to handle the specific loads imposed on the structure.
Why Structural Integrity Is Essential
Understanding why structural integrity is essential is paramount for ensuring any construction project’s safety, durability and success.
Some key reasons structural integrity is essential include:
- Safety: Structural integrity prevents dangerous conditions such as collapses, cracking or shifting that could endanger occupants and workers.
- Longevity: A well-constructed framework with solid structural integrity extends the life of a building, reducing the need for maintenance and repairs.
- Compliance: Meeting local building codes and standards is essential for legal and safety reasons, and structural integrity is a key aspect of these requirements.
- Cost efficiency: Addressing structural integrity from the project’s start helps avoid costly retrofitting, repairs or complete rebuilds due to structural failures down the line.
Ultimately, achieving and maintaining structural integrity requires a balance of sound design, quality materials and adherence to best practices in construction.
Best Practices for Ensuring Structural Integrity
Achieving a strong and reliable structural frame requires following best practices that ensure the durability, safety and efficiency of a construction project.
By following these guidelines, builders and contractors can optimize their framing systems and help ensure structural integrity.
- Detailed Planning and Design: Check for detailed blueprints and structural specifications before beginning construction. Perform thorough load calculations to determine the right sizes and spacing for beams, columns and joists. This prevents overloading and ensures structural stability.
- Quality Material Selection: Opt for high-quality lumber and engineered materials that meet industry standards for enhanced strength, durability and performance. Before use, inspect materials for defects such as warping, knots or cracks that could impact structural integrity.
- Precise Installation: Measure and cut materials with precision for proper fit and alignment. Use appropriate fasteners and connectors to secure beams, columns and joists, ensuring all connections are properly installed and tightened to prevent movement and failure.
- Adherence to Building Codes: Follow local building codes and regulations, including guidelines for material specifications, load-bearing capacities and construction practices. Schedule regular inspections throughout the framing process to identify and address any issues early.
- Consider Environmental Factors: Account for local climate conditions, such as humidity and temperature fluctuations, which can affect materials and construction practices. Treatments or materials designed to withstand environmental stresses should be used. Remember to also take steps to protect the framing materials from water damage, which can lead to rot, warping or structural compromise.
Berry Home Centers: Your Partner in Quality Framing Solutions
At Berry Home Centers, we know that choosing the right materials for structural framing is key to the success of your construction project. That’s why we’re committed to offering top-quality building materials, including premium lumber, to help you build a strong and reliable framework.
Our extensive selection is designed to streamline your construction process and ensure your framing system meets the highest standards. Visit Berry Home Centers today to find the perfect materials for your framing needs and see how we can support you in creating robust, durable structures.



